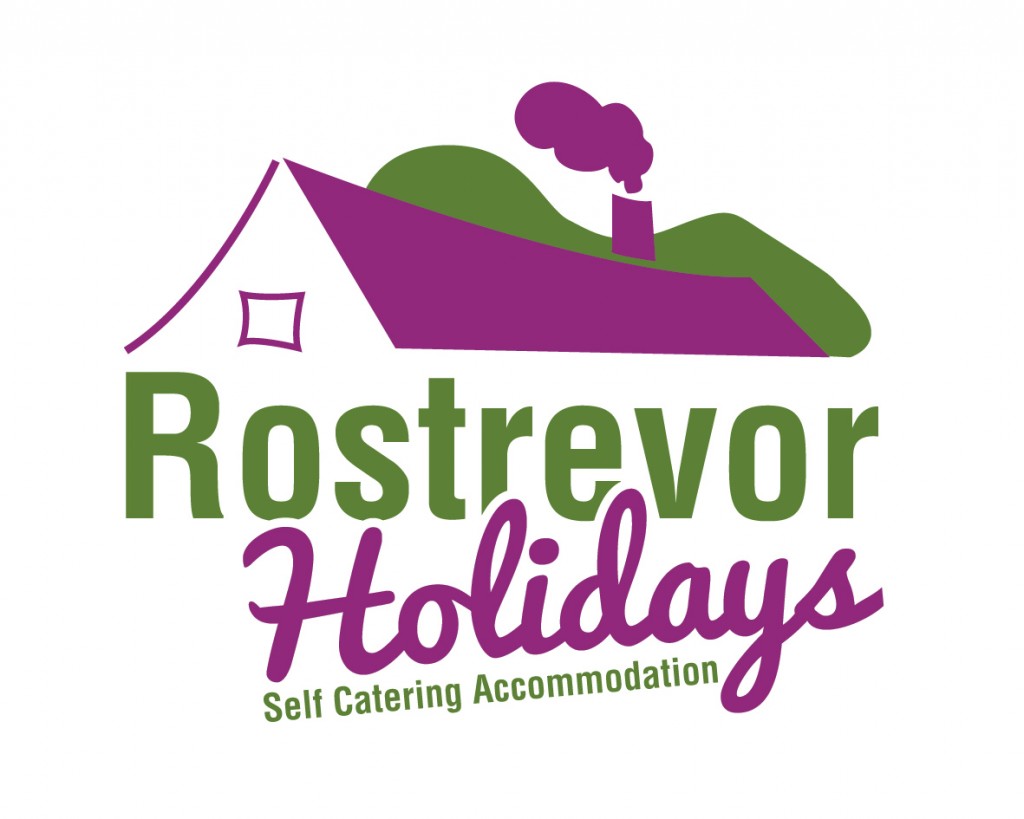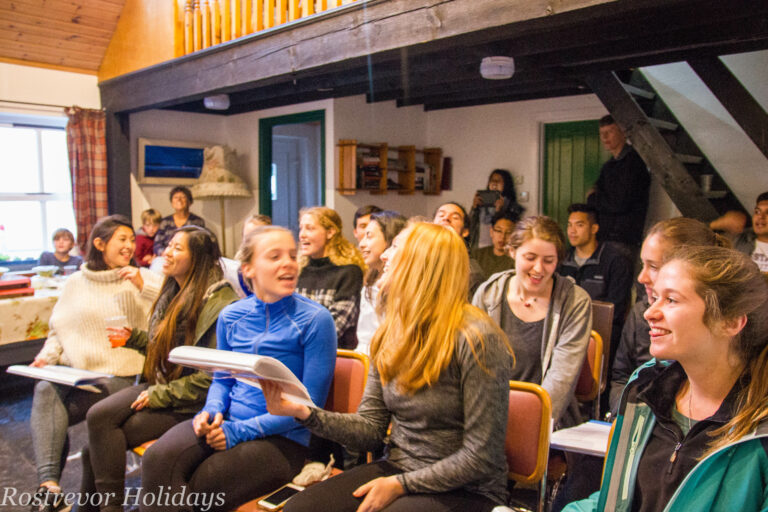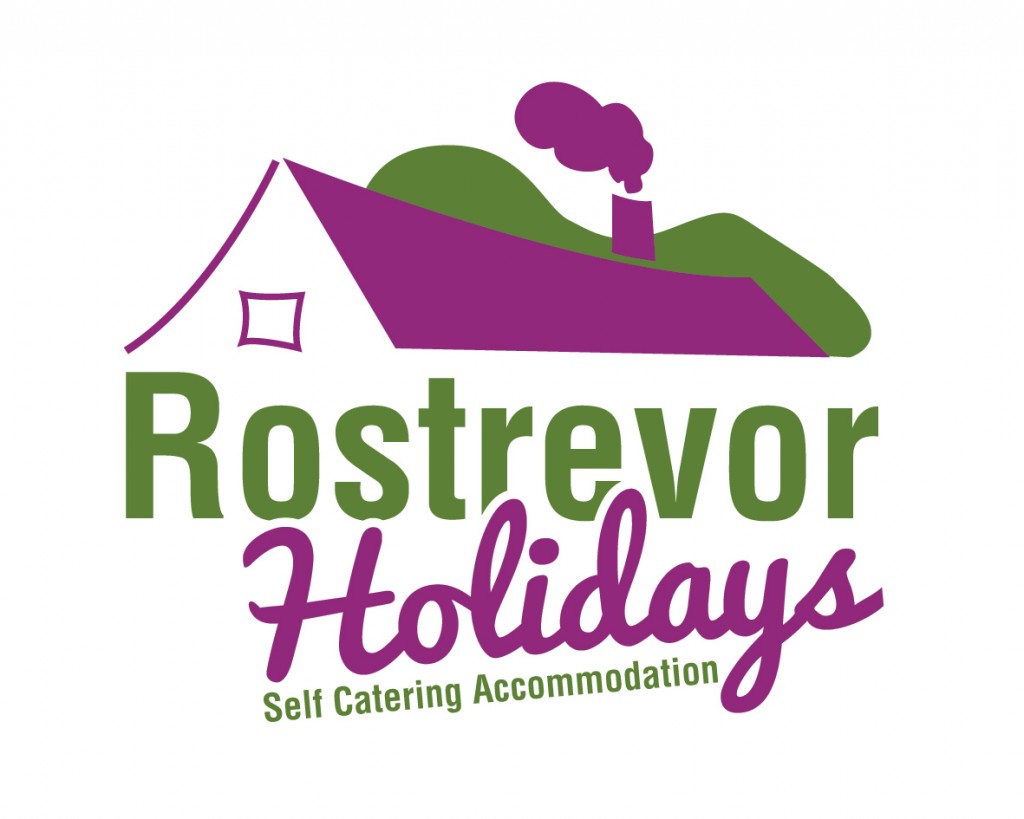Introducing The Ceili House at Rostrevor Holidays
In rural Irish Culture, The Ceili House was a house designated as a gathering area for members of the community to socialize. Along with music and traditional dancing, party pieces such as story telling, songs, and poetry recitals were common. The Ceili House at Rostrevor Holidays was built with facilitating such gatherings, in mind.
The Living Space
The large (20ft x 30ft) living/dining room with a Liscannor stone floor, is ideal as a centre gathering house when groups stay at Rostrevor Holidays. However, with the log fire burning, and relaxing in the sofas, it’s also ideal for a small group of friends and family. There is a small, separate kitchen, ideal for cooking all sorts of feasts.The kitchen has an oven, microwave, dishwasher, and is fully stocked with everything needed for a self-catering holiday. In the hallway is a washing machine and dryer.
The Bedrooms
Two ensuite twin bedrooms are located downstairs, (one with a bath, the other with a shower-room), whilst the third bedroom is an open-mezzanine above the main living room. As this third bedroom is an open plan above the living room, and the staircase accessing it is steep, it is only recommended for older teenagers / young adults with no accessibility needs. A separate shower-room downstairs services this room.
Outside Space
The Ceiil House was built as the central point of Rostrevor Holidays, and as such has a space outside the house that is open to the community that is currently visiting. It has 2 picnic tables, and a swing seat. Those staying at The Ceili House prefer to find their peace by going for a walks along the 2km of trail that surrounds Rostrevor Holidays.
Key Features:
- Traditional Irish Ceili House cottage style with two bedrooms and one open loft mezzanine.
- Two twin bedrooms on ground floor, both ensuite. One shower, one bathroom
- Third bedroom is on open loft mezzanine above living room with step staircase.
- Shower-room on ground floor for the loft bedroom.
- Separate kitchen
- Large living space with stone floor and wood burning stove
- Freeview TV
- Full-sized oven and hob, dishwasher, washing machine,dryer, microwave, and under counter fridge with ice box.
- Open area to the front that faces the driveway.
- Not recommended for young children.


